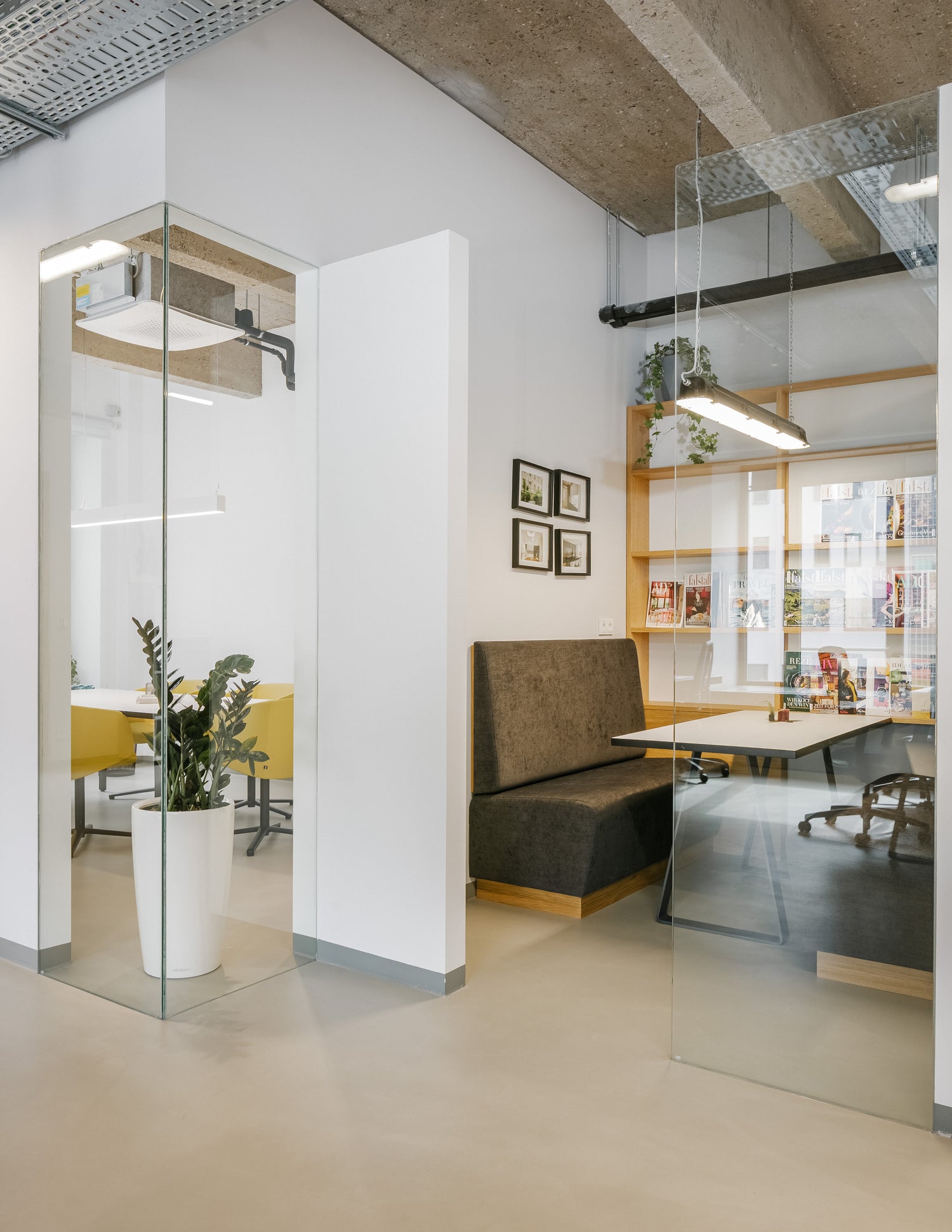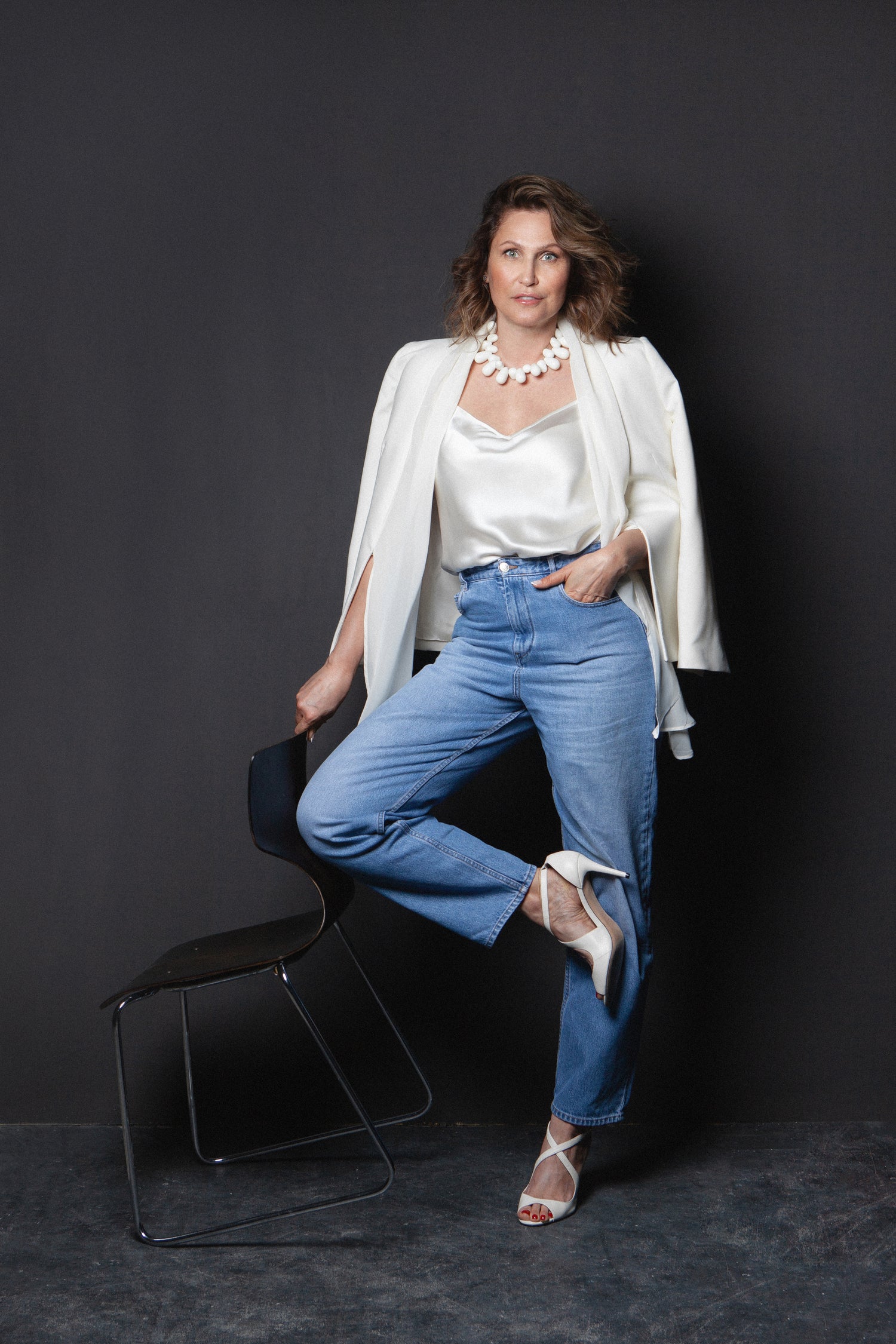Office interior design
Office interior design plays a crucial role in creating a comfortable environment that enables employees to work, communicate, and unwind. The efficiency of the entire team largely depends on how comfortable and well-organized the workspace is. This is why more and more companies today are striving to create functional, stylish, and comfortable office spaces that help employees feel engaged and motivated.

Why is professional office interior design needed?
Professional office design takes into account the specifics of lighting, layout, and furniture to create a well-balanced work environment.
A well-designed space helps to:
- make rational use of every square meter of space;
- zone the space according to the location of departments;
- reduce stress levels;
- improve the ability to concentrate;
- better internal communication.
And let’s not forget the impression that a well-planned and stylish office will make on visitors. It’ll give the company the opportunity to be noticed and stand apart from competitors, thereby strengthening its corporate image.
Why Avani

Property Search
We help you find the right property — from apartments to commercial spaces. We manage the deal, assess potential, and start planning the project in line with your goals.

Project Oversight
We can join at any stage — from the ground up or after other contractors. We take charge, streamline the process, and deliver results with full accountability.

Transparent Budget
No hidden costs or surprise expenses. We work within the approved budget, optimize the estimate, and clearly explain every item.

Turnkey Execution
With our own network of contractors and suppliers across Europe, we launch projects without delays and deliver a fully completed setup.

Precise Visualization
What you see in 3D renderings is exactly what you get. No overpromising — just clear alignment and accurate execution.

Multilingual Support Available
Our project managers speak fluent Russian, German, Italian, and English. No misunderstandings, no unnecessary explanations – just clear and efficient communication.

Hi! My name is Victoria, and I represent AVANI — a Vienna-based company with over 15 years of experience in creating not just beautiful homes, but meaningful spaces that feel alive.
We unite architecture, interior design, quality materials, and a deeper idea — what your space should truly feel like.
Our services:
- Interior Design – soulful interiors in perfect harmony.
- Project Supervision – guidance at every step, so you feel supported.
- Architecture – meaningful, character-driven design with international experts.
- Turnkey Repairs – from concept to completion, stress-free and seamless.
Each project is a dialogue — about your lifestyle, rhythm, and dreams.
If our approach resonates with you and you want to create something special — send me a message. I’d love to talk.
Main office areas
Effective planning begins with defining key functional areas. Each room or section of the office space should fulfill its intended purpose and meet the team’s needs.
The main areas to consider when developing such a project are:
- Work areas – spaces with comfortable desks and chairs where employees spend most of their time. Ergonomics, good lighting, and potentially soundproofing are crucial in this setting.
- Recreation area – a space for informal communication and quick breaks from work. It’s essential to make it comfortable and cozy.
- Meeting and conference rooms – rooms for meetings with clients, staff meetings, presentations, and workshops. It’s worth making them as spacious as possible.
This approach to planning makes effective use of space while taking into account different work styles and employees’ needs.
Style and design
The choice of style depends on the specifics of the business and the company's values. It’s essential to align it with the corporate image and make it recognizable to clients.
Popular office design styles:
- Minimalism – maximizing free space, minimizing clutter with furniture and other items, with an emphasis on functionality.
- Loft – open space and industrial feel, featuring elements made of metal, concrete, or wood.
- Scandinavian style – light tones, natural materials, a cozy, homelike atmosphere.
- High-tech – cutting-edge design with LED lighting, chrome finishes, and glass features.
When choosing a style, it’s worth considering the type of business, its goals and preferences. For example, a modern interior with minimalist furniture and neutral colors would be suitable for IT companies. Marketing agencies or creative studios might prefer a cozy Scandinavian style with unconventional design solutions.
Furniture and interior design elements
When choosing furniture for an office, it’s essential to strike a balance between practicality and visual appeal. Professional office interior design ensures not just comfort, but a unified style that reflects the company’s identity.
Key principles:
- Using high-quality materials that can withstand daily wear and tear.
- Selecting functional furniture that can be easily adapted to different tasks (modular furniture is an option).
- Visually separate areas using color accents, partitions, and lighting.
It’s essential to take every possible measure to ensure employees’ comfort: order chairs with anatomical backrests and adjustable heights, tables at the correct height, and ample shelves and drawers for storage. Even small details like the choice of color palette or the placement of decorative elements affect the perception of space and contribute to the creation of a productive atmosphere.
Work with professionals!
If you're based in Vienna and want to order a professional office interior design, trust a team that can take your project from concept to completion.
The Avani team will:
- Develop a concept and deliver a 3D visualization of your office design.
- Refine the style, select color schemes and materials to align with the company’s brand, business objectives, and the characteristics of the premises.
- Create personalized design solutions for each room, area, or office.
- Select furniture, lighting, and decor from the range of the top Austrian and international manufacturers.
- Organize delivery and assembly, as well as complete turnkey office design services.
By working with us, you’ll receive a unique office design that reflects your brand’s personality and provides a comfortable environment for your team. Submit your request now – don’t postpone creating an office environment ideal for working and growing your business!
FAQ
How long does a project take?
We work quickly and efficiently. Thanks to our wide network of trusted specialists and suppliers across Europe, we can complete a project in a short timeframe without compromising on quality.
Can everything be sourced from stock?
Yes. We provide solutions for any budget and can find materials and furniture readily available. We also have access to a large network of suppliers of finishing materials, kitchens, and furniture throughout Europe.
What is the cost of your services?
Your first consultation is complimentary. Our designer rate is €150 per hour (excl. VAT). The final fee is always tailored to your project: depending on its scope, billing can be hourly or as a percentage of the renovation budget. This ensures a solution perfectly matched to your needs. Leave a request, and we’ll provide you with a personalized quote.
Do you work with limited budgets?
Yes, we know how to optimize a project for different budgets. The key is to ensure that every euro invested delivers maximum value and results.
Can you join a project at any stage?
Absolutely. We can take over a project from the very beginning or at any stage — if you’ve already started but something went wrong with previous contractors, designers, or builders.
Does the visualization match the final result?
Yes. If we prepare a visualization, it always reflects the final outcome.
Do you work with small spaces?
Yes, and we do it with pleasure. We know how to zone a space intelligently so that even a small area feels comfortable, functional, and stylish.
What makes your work unique?
We put our heart into every project. Every detail reflects harmony, elegance, and care for your comfort.
